Talk to us
+(357) 22 350 516
[email protected]
Find Us
28 October str 1 Egkomi Business
center block E 2nd floor, Nicosia
Talk to us
+(357) 22 350 516
[email protected]
Find Us
28 October str 1 Egkomi Business
center block E 2nd floor, Nicosia
In this phase, we do series of rough sketches/drawings that illustrate the basic concepts of the design. Also, initial research of local compliance and regulations are completed at this time.
By now we have a final design. We can begin preparing construction drawings/blueprints, notes, and technical specifications necessary for bidding, construction, and permit application.
During this phase, we will build as per the design intent. Also if there are any changes, we discuss changes and options with the owner. It ensure that alterations are compatible with owner’s vision for the project.
This phase involves finalizing the design and specifying items such as materials, window and door locations and general structural details.
AV Vasiliou Architects was established in 1990. Based on many years of experience in the building industry, we have proved our ability in comprehensive design solutions in Architecture, Interior and Engineering Design. The quality of our work has led us to undertake a wide range of successful projects such as residential houses, public buildings, hotels and resorts.
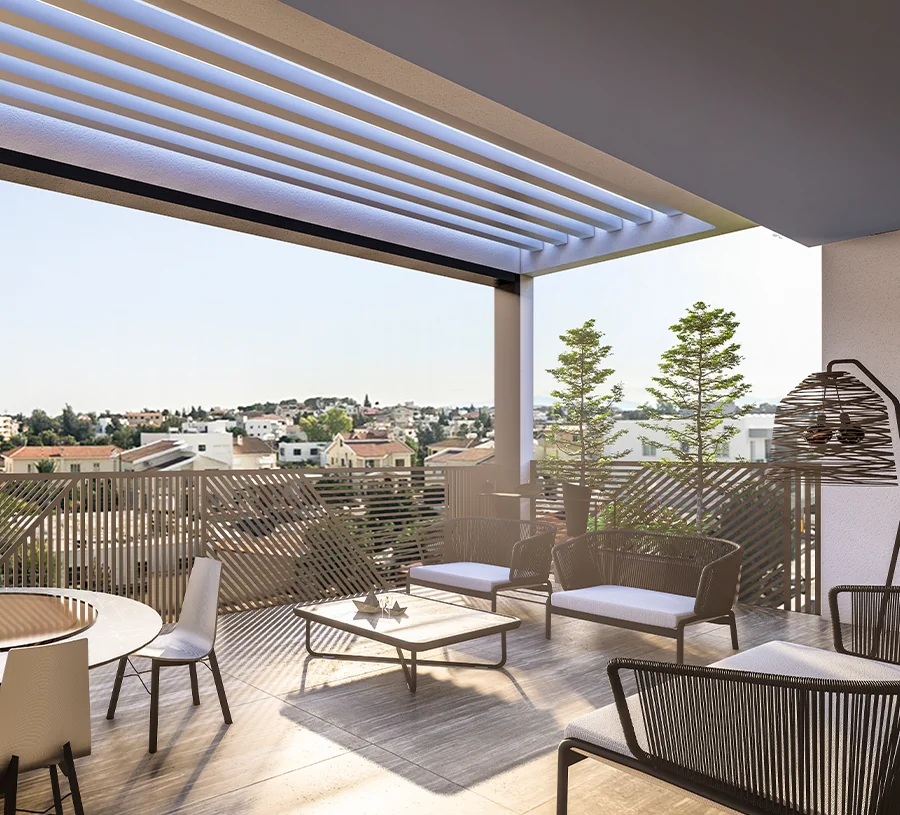
We have developed a specific methodology on how to approach each client separately according to their needs and we are obliged to fulfil their desires.
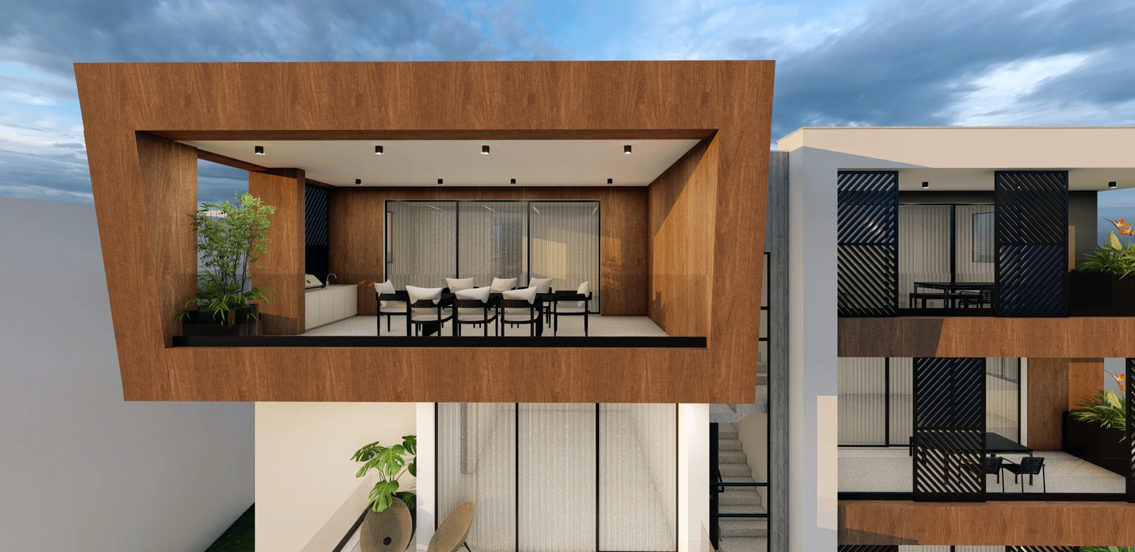
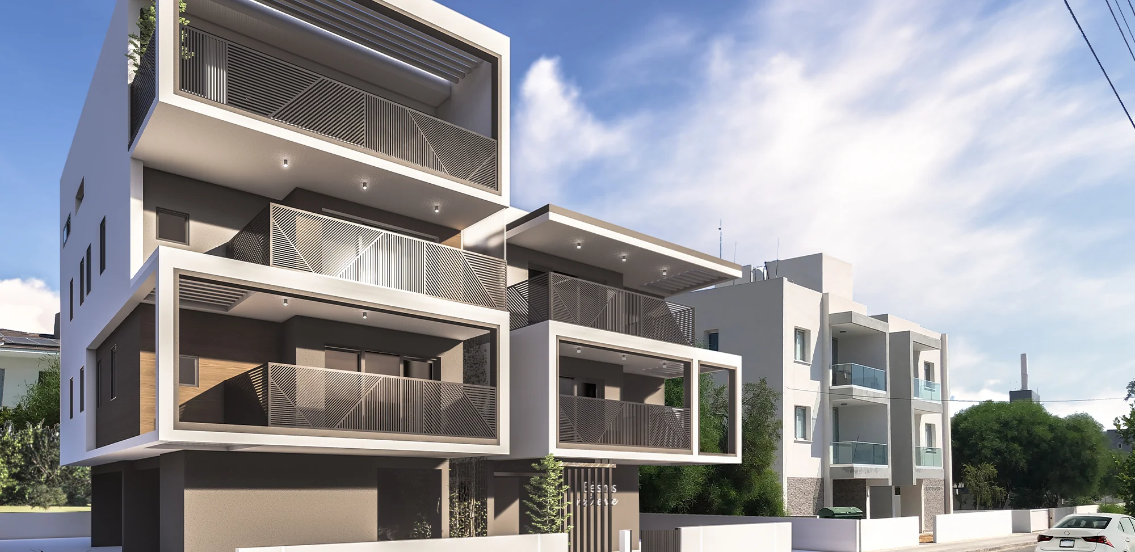
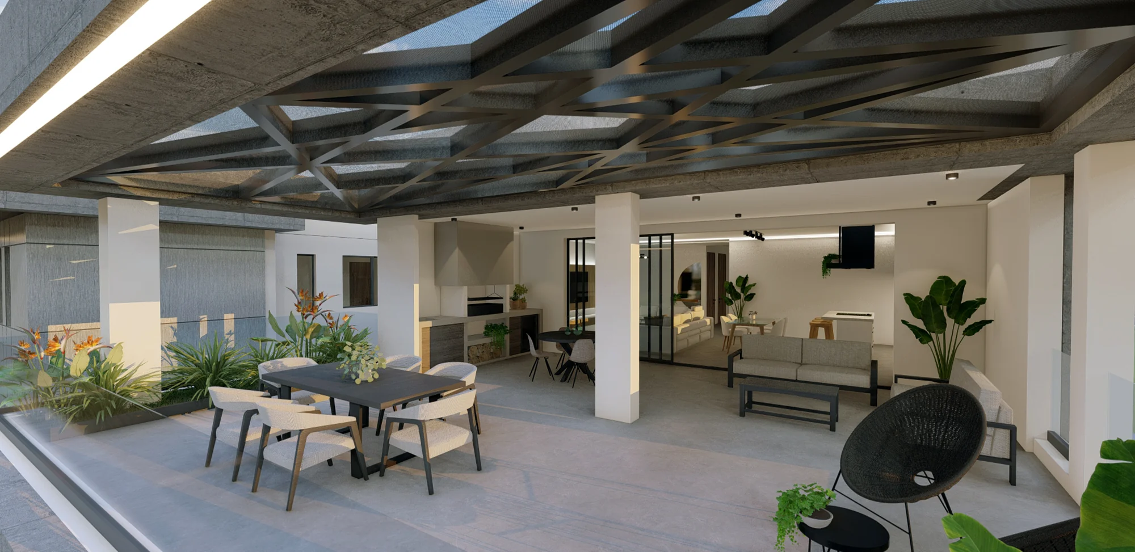
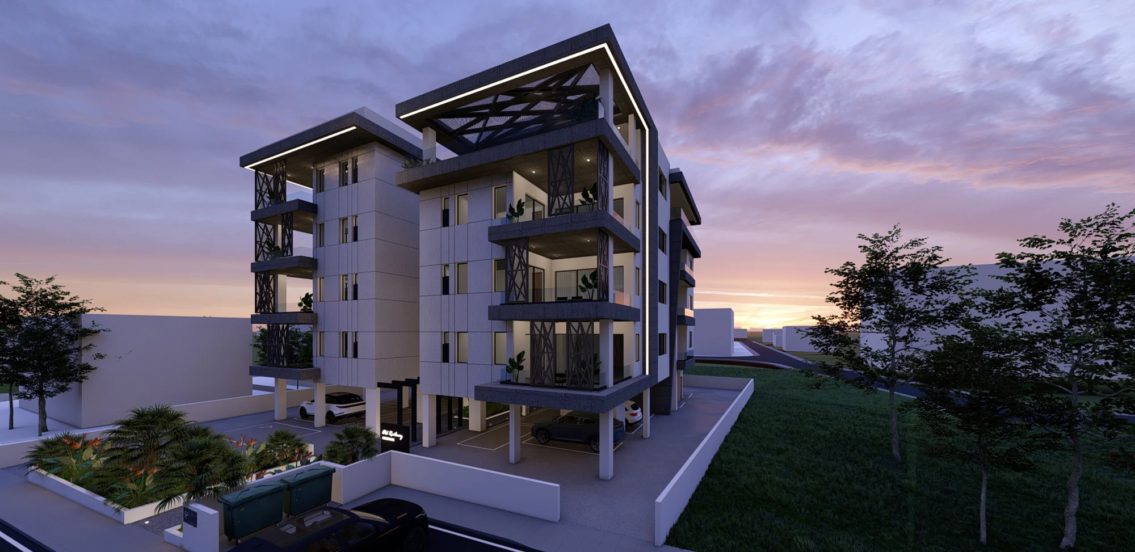
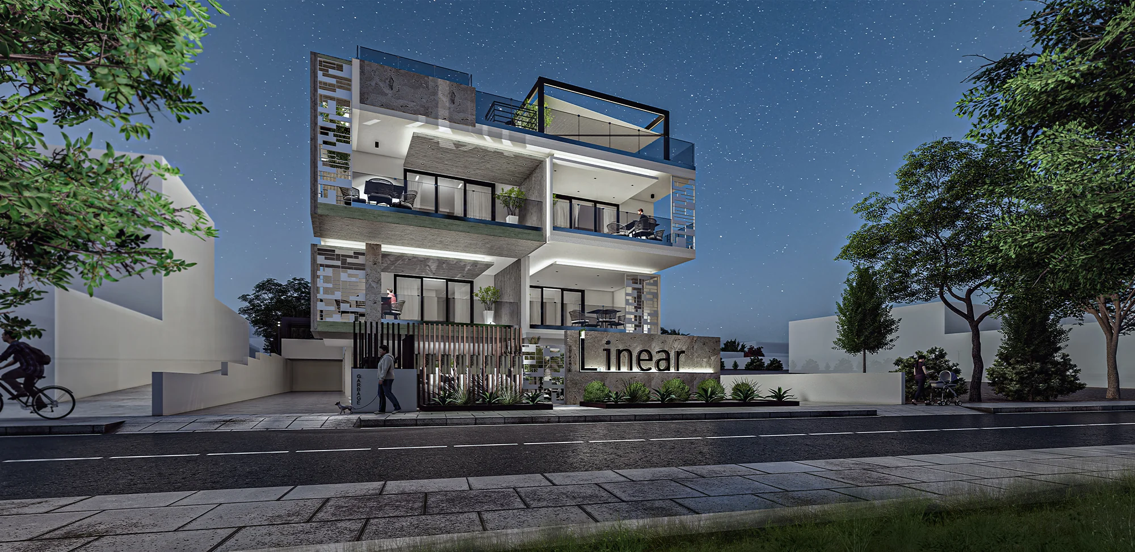
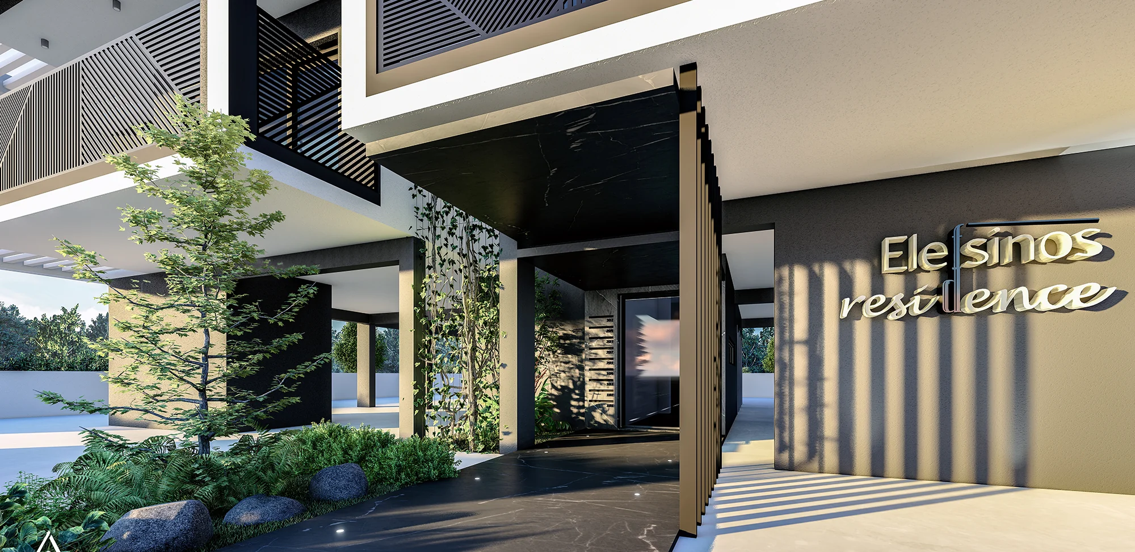






Adding {{itemName}} to cart
Added {{itemName}} to cart